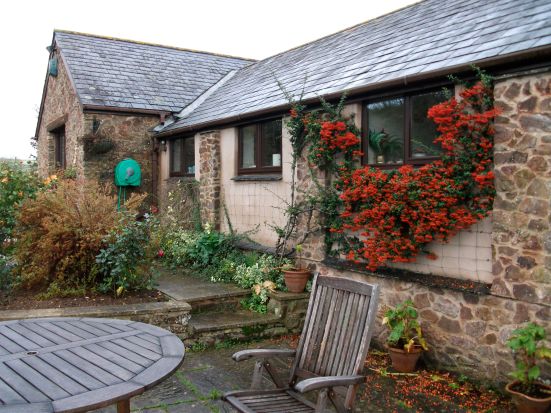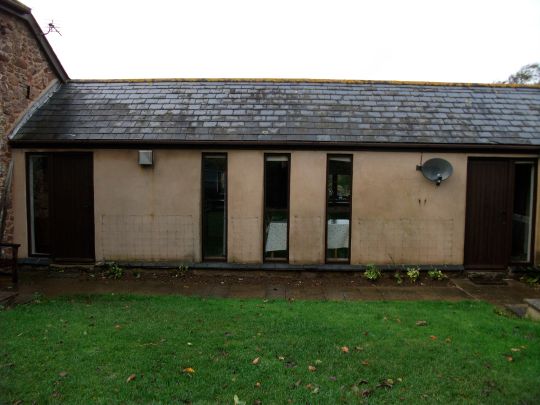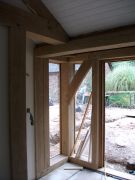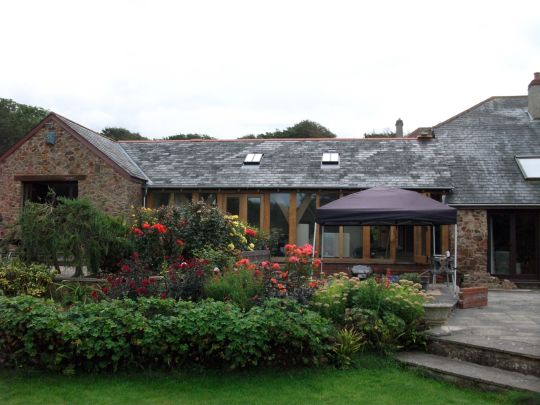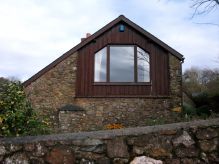When we started the Scarratt and Martyn blog, one of our principal intentions was to provide some running updates on our projects in progress – work that is under construction or on the drawing board, but has not yet appeared on our website. So here we are – the first in an occasional series.
Lower Trendwell was acquired by our clients in 2009, when they relocated from a smart townhouse in London to pursue their dream of retirement in South Devon. This is a property where the coastal location and beautiful gardens were a major selling-point, and the presence of a self-contained annex afforded ready-made holiday accommodation for visiting family and friends.
Unfortunately, the original barn conversion was second-rate – featuring many of the evils (nasty joinery finished with chocolate brown stain, terrible stonework, plastic rainwater goods, extensive artexing internally, etc) that have given these buildings a bad name. Our brief was to execute a limited facelift to deal with the worst of these issues.
Our initial appraisal of the site identified the ‘Link’ building connecting the main barn with the annex as one of the principal weaknesses of the design. Due to its prominence in relation to the main approach to Lower Trendwell, the Link had become the default entrance to the barn. Unfortunately, the fenestration and render wall finish were completely inappropriate, and had suffered with unsightly weathering over the last ten years. To make matters worse, upon entering the Link visitors would find themselves deposited in the utility room of the barn – hardly the sort of impressive entrance for which our clients were looking.
We proposed demolishing the Link entirely and providing a new, enlarged building to connect the barn with the annex. The new Link would incorporate a properly design entrance hallway, ‘signposted’ externally with a new, glazed porch.
The remainder of the new space would accommodate a new kitchen/dining room to serve the annex. Crucially, we felt there needed to be an improvement in the relationship between the annex living accommodation and the attractive gardens to the north.
By introducing a change in floor levels, the annex kitchen/diner would be brought closer to the existing garden terrace. A fully glazed, green oak frame on the new north elevation would provide an immediate visual connection between interior and landscape. When viewed from the garden the glazing serves to provide a clear visual separation between the stone buildings of the existing barn and annex.
Service spaces proposed for the south side of the new Link included a new utility room and bathroom to serve the annex. Windows were avoided here, to give emphasis to the glazed entrance and avoid any issues associated with loss of privacy – daylighting being provided by conservation rooflights. The south walls are clad with sawn larch boarding – a material that will weather and age naturally, with a colour that complements the existing stone.
The south-facing courtyard garden would be revamped to accentuate the new entrance and provide a pleasant sun trap garden.
Elsewhere, a glazed green oak screen was proposed for the south-west gable of the main barn as a bold replacement for a compromised glass and timber infill on this most publicly prominent element of the barn. This allows the view from the first floor sitting room looking over the fields toward the coast at Thurlestone to be properly exploited.
Other enhancements included internal layout changes to existing bedrooms and bathrooms within the main barn, the introduction of patent-glazing over the existing mezzanine as a replacement for the existing Velux roofwindows, and the replacement of rainwater goods with new Lindab system with a galvanised steel finish.
Utilising a consistent palette of materials and details for the various interventions ensures that a cohesion is retained across the site.
Planning consent for the alterations was obtained in Autumn 2011 and work started on site in February 2012, with a projected completion date of October 2012. The green oak frame was designed, manufactured and installed by Carpenter Oak Ltd and the main contractor for the project is BroadOak Construction (Devon) Ltd of Plymouth.

